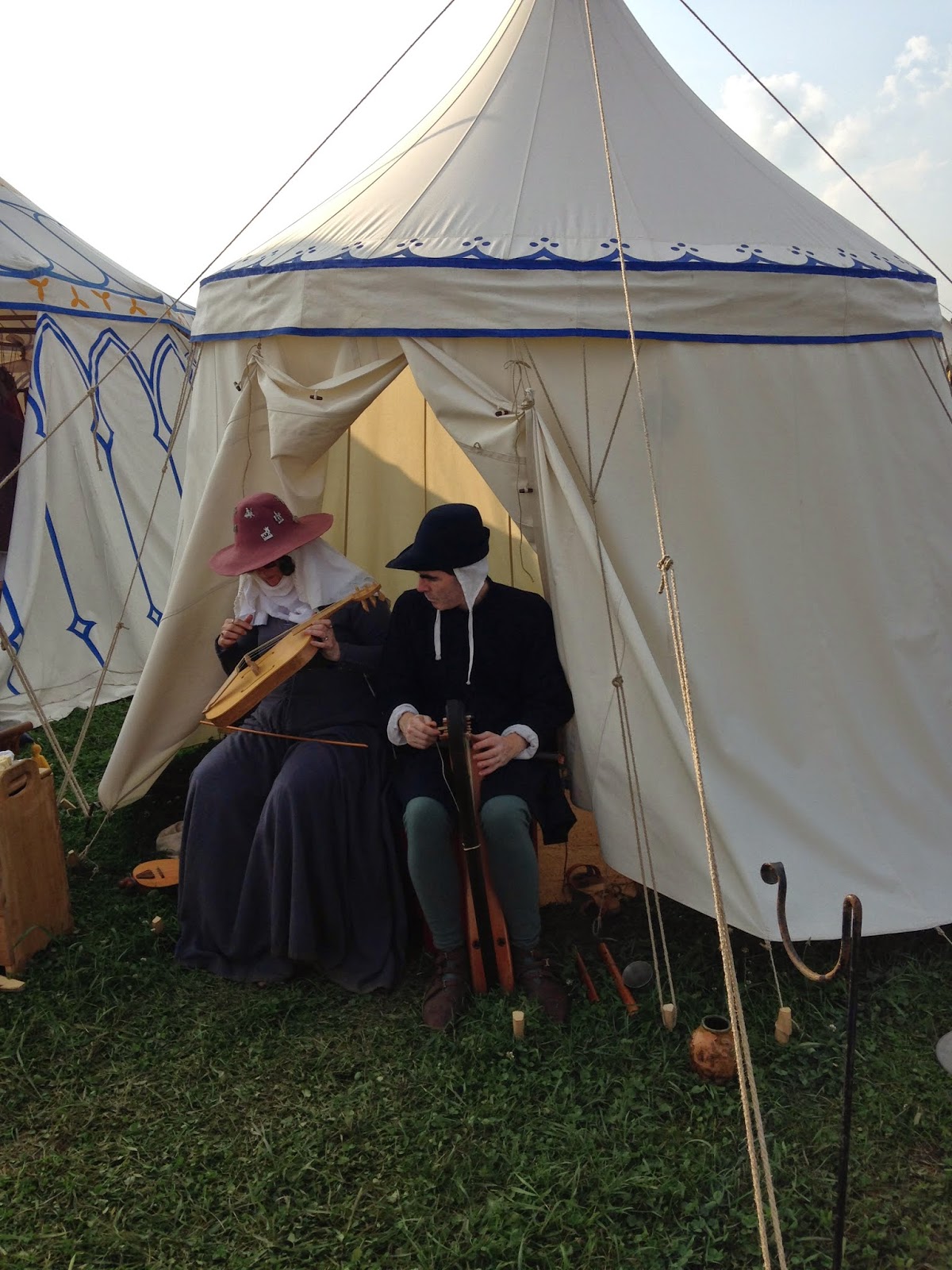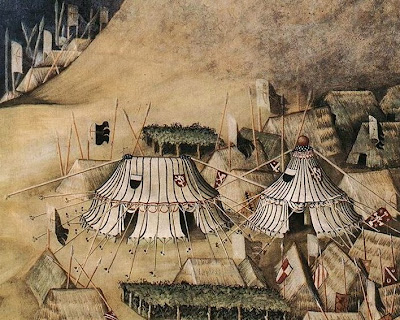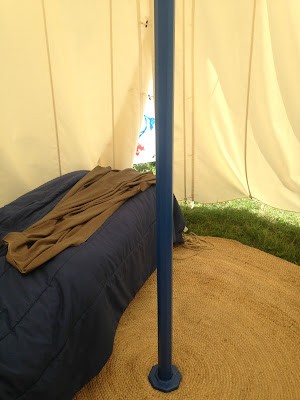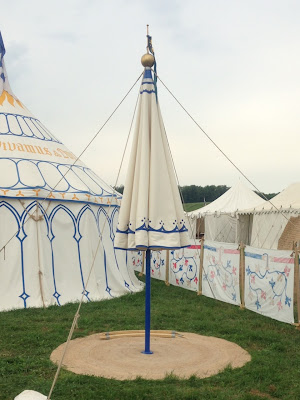Inventories of Henry VIII's tents reveal some of the details of their construction. In the 1547 inventory descriptions of "round houses" or pavilions note the number of gores in the roof and
bredes or breadths in the wall. For the round tents there are regularly twice as many gores in the roof as breadths in the walls. The same construction survives on a 17th c.
pavilion preserved at Basel.
Using less than the full width of the fabric for the gores would bring the diagonal edge of the gores closer to the straight angle of the warp threads, and make the gores less likely to stretch. On the Basel pavilion the difference in width between the wall segments and roof gores was disguised by false seams dividing the wall segments.
Design drawings of Henry's pavilions, pieced from contrasting fabrics, similarly disguised the difference in width between wall segments and roof gores, presumably by matching a wall segment with a pair of roof gores in the same color.
Tresauntes, straight covered passageways to connect tents, were without gores, with two breadths of fabric in the walls for each breadth in the roof. This is consistent with each breadth of roof fabric covering both sides of the roof without requiring a seam at the ridge line. Tresaunte roofs could be two to 16 breadths long.
Hales and kitchens had straight sides and gores forming semicircular ends to the roof at each ends, with the number of roof breadths and gores enumerated for each tent.
Cross houses,
dormyes, and galleries with a half round had straight sides and a semicircular roof of gores at one end, and connected to another tent at the other end. Again, the number of gores and and roof breadths was enumerated for each tent.
"The kinges bigger Lodginge of Canvas garnyshed with small braunches of blew bokeram" was complex with a great hall, six round houses, five tresauntes, and four galleries all with walls 7.5 feet deep (presumably the slant height) as well as two timber houses.
The kings lesser lodgings of canvas garnished with great branch of blue buckram consisted of three halls, three round houses, 13 tresauntes and a porch, also all with walls 7.5 feet deep.
Some of the smaller tents:
From the king's lesser lodgings:
Three halls of 8 breadths apiece in the roof, 17 gores every end (possibly an error, a similar hall from the same lodgings lent to the Earl of Warwick the same year had 16 gores per end) 4 yards deep, 32 depths in the walls 2.5 yards deep.
Two round houses of 50 gores apiece 6 3/4 yards deep in the roof, 25 breadths in the walls of every of them, 2.5 yards deep. with roses of red saie in the top inside and outside.
Two tresauntes of two breadths apiece in the roof 2 1/4 yards deep, 4 breadths in the walls every of them of 2.5 yards deep.
Listed elsewhere: a kitchen of Vitry canvas 5 breadths in the roof 14 points in every end 3.5 yards deep 24 breadths in the walls two yards deep.
Based on the roof slopes shown in the design drawings, these dimensions are consistent with canvas breadths about a yard wide.
Other necessaries associated with the tents included 66 vanes of ironwork painted and gilded with the kings arms and badges, sacks of leather lined with canvas for the dry and safe keeping of the rich hangings, two fire hearths, 1,000 wood buttons for tents, 40 ridge plates, 80 plain plates and 15 joints for ridge trees with their bolts and rivets.
The Inventory of King Henry VIII: The Transcript (Vol. 1), ed. David Starkey (London, 1998)
 At top is one of the toggles on my pavilion. They started as commercial 1.5” toggles, with a central groove for the tie that attaches them to the canvas added on a lathe by the tentmaker, Robert MacPherson. They both attach the walls to the roof and close the door openings, a solution that is both authentic and quicker and easier than fabric ties.
At top is one of the toggles on my pavilion. They started as commercial 1.5” toggles, with a central groove for the tie that attaches them to the canvas added on a lathe by the tentmaker, Robert MacPherson. They both attach the walls to the roof and close the door openings, a solution that is both authentic and quicker and easier than fabric ties.


















































